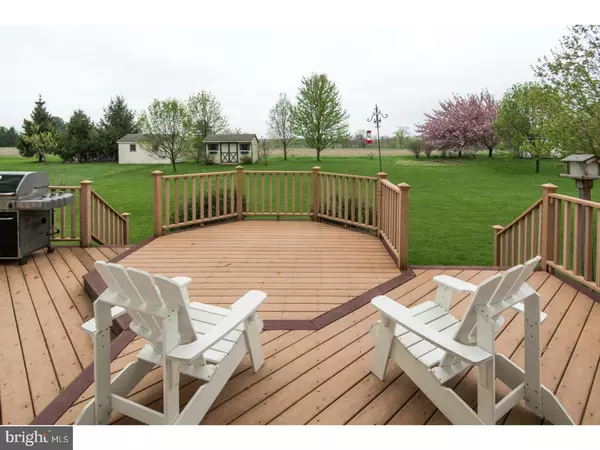For more information regarding the value of a property, please contact us for a free consultation.
Key Details
Sold Price $535,000
Property Type Single Family Home
Sub Type Detached
Listing Status Sold
Purchase Type For Sale
Square Footage 3,020 sqft
Price per Sqft $177
Subdivision Ashbrook Estates
MLS Listing ID 1003160789
Sold Date 06/26/17
Style Colonial
Bedrooms 4
Full Baths 2
Half Baths 1
HOA Fees $63/qua
HOA Y/N N
Abv Grd Liv Area 3,020
Originating Board TREND
Year Built 2003
Annual Tax Amount $8,165
Tax Year 2017
Lot Size 0.459 Acres
Acres 0.46
Lot Dimensions 100
Property Description
What an amazing home located in Ashbrook Estates! Walk through the front door to a 2 story foyer with an open living concept with plenty of room for all your entertaining needs. The formal living and dining room both feature crown molding and the dining room is complete with Wainscoting. The in-home office is located off the foyer for those work from home. The foyer, powder room, kitchen and family room have beautiful NEW hand scraped 5" HARDWOOD FLOORS. The powder room has double crown molding and bead board sitting just off the kitchen. The nicely sized kitchen is perfect for the avid cooker in your home, complete with 42 inch cabinets, stainless steel appliances, recessed lighting and 2 full sized pantries. The eat-in kitchen also has sliders to the 2 tier trex deck perfect for sunset views! The kitchen opens up into the family room which has a gas fireplace that is surrounded by custom built bookcases. A perfect place to relax at the end of a long day! To complete the first floor you will find a laundry room with lots of cabinets for all your organizational needs, a laundry tub, and is equipped for a gas or electric dryer! The French door leads downstairs to the completely finished basement with Mohawk carpet, a built in wet bar, wiring for 3 TV's, plus a walk in storage space with built in shelving. The upper level hosts the Master Bedroom and bath featuring vaulted ceilings, a huge sitting area, 2 walk in closets, and a dressing area with mirror and vanity. The master bath has double sinks, tile floors, glass shower doors with floor to ceiling tile and a soaking tub! The second floor is complete with 3 more bedrooms each with a ceiling fan and a 2nd full bath which also has tile! This home is MOVE IN READY! Make it your FOREVER home TODAY!
Location
State PA
County Montgomery
Area Limerick Twp (10637)
Zoning R1
Rooms
Other Rooms Living Room, Dining Room, Primary Bedroom, Bedroom 2, Bedroom 3, Kitchen, Family Room, Bedroom 1, Laundry, Other
Basement Full
Interior
Interior Features Kitchen - Island, Wet/Dry Bar, Kitchen - Eat-In
Hot Water Natural Gas
Heating Gas
Cooling Central A/C
Fireplaces Number 1
Fireplace Y
Heat Source Natural Gas
Laundry Main Floor
Exterior
Garage Spaces 2.0
Utilities Available Cable TV
Water Access N
Roof Type Pitched
Accessibility None
Total Parking Spaces 2
Garage N
Building
Lot Description Level
Story 2
Sewer Public Sewer
Water Public
Architectural Style Colonial
Level or Stories 2
Additional Building Above Grade
Structure Type 9'+ Ceilings
New Construction N
Schools
Elementary Schools Brooke
Middle Schools Spring-Ford Ms 8Th Grade Center
High Schools Spring-Ford Senior
School District Spring-Ford Area
Others
Senior Community No
Tax ID 37-00-00287-081
Ownership Fee Simple
Read Less Info
Want to know what your home might be worth? Contact us for a FREE valuation!

Our team is ready to help you sell your home for the highest possible price ASAP

Bought with Michael J Korkus • Coldwell Banker Realty
GET MORE INFORMATION





